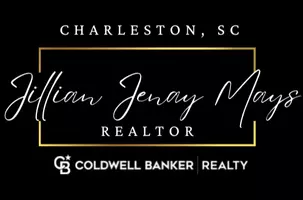Bought with NONMEMBER LICENSEE
$2,200,000
$2,295,000
4.1%For more information regarding the value of a property, please contact us for a free consultation.
3 Beds
3.5 Baths
3,360 SqFt
SOLD DATE : 09/15/2025
Key Details
Sold Price $2,200,000
Property Type Single Family Home
Sub Type Single Family Detached
Listing Status Sold
Purchase Type For Sale
Square Footage 3,360 sqft
Price per Sqft $654
Subdivision Kiawah Island
MLS Listing ID 25005883
Sold Date 09/15/25
Bedrooms 3
Full Baths 3
Half Baths 1
Year Built 2007
Lot Size 5,227 Sqft
Acres 0.12
Property Sub-Type Single Family Detached
Property Description
This exquisite home, built in 2008, boasts impressive curb appeal with a charming driveway and beautiful landscaping. The home is ideally located with a view of the Cougar Point Golf Course, offering a serene atmosphere and plenty of privacy.Recent upgrades include new gutters (2024) and a soon to be brand-new hot water heater system (2025). The home features an all-floor elevator for easy access to every level, including a garage-level entrance that leads into a cozy sitting room with extra storage, all opening up to a lovely outdoor back patio.The primary bedroom is flooded with natural light and hardwood floors, complemented by a large walk-in closet. Its en-suite bathroom is a true retreat, featuring double vanities, abundant storage, a soaking tub, and a beautifullytiled walk-in shower with a rain head.
A spacious laundry room and a convenient powder room are also included, as well as a wine fridge for those who enjoy entertaining. The inviting kitchen boasts a round kitchen island with bar seating for four and a dining table for four, open to the living room, which showcases stunning hardwood floors, crown moldings, and high baseboards throughout. The chef's kitchen is equipped with top-of-the-line stainless steel appliances, a gorgeous butcher block island with a sink, and elegant lighting.
One of the standout features of the home is the large office with wood accents, offering a stunning view of Kiawah's natural beauty. Upstairs, two generously-sized guest bedrooms each have their own en-suite bathrooms, providing comfort and privacy for visitors.
This home offers the perfect blend of luxury, convenience, and charm, with all the modern upgrades you need to live in style.
Buyer to pay 1/2 of 1% of the purchase price at closing as a one time fee to KICA. Governor's Club membership opportunity.
Location
State SC
County Charleston
Area 25 - Kiawah
Rooms
Master Bedroom Garden Tub/Shower, Walk-In Closet(s)
Interior
Interior Features Ceiling - Smooth, High Ceilings, Elevator, Garden Tub/Shower, Kitchen Island, Walk-In Closet(s), Ceiling Fan(s), Eat-in Kitchen, Family, Living/Dining Combo, Office, Pantry, Separate Dining
Heating Heat Pump
Cooling Central Air
Flooring Wood
Window Features Window Treatments - Some
Laundry Laundry Room
Exterior
Exterior Feature Rain Gutters
Parking Features 2 Car Garage, Garage Door Opener
Garage Spaces 2.0
Community Features Clubhouse, Fitness Center, Gated, Golf Course, Park, Pool, Security, Tennis Court(s), Trash, Walk/Jog Trails
Utilities Available Berkeley Elect Co-Op
Total Parking Spaces 2
Building
Lot Description 0 - .5 Acre, On Golf Course
Story 3
Sewer Public Sewer
Water Public
Architectural Style Traditional
New Construction No
Schools
Elementary Schools Mt. Zion
Middle Schools Haut Gap
High Schools St. Johns
Others
Acceptable Financing Any
Listing Terms Any
Financing Any
Special Listing Condition Flood Insurance
Read Less Info
Want to know what your home might be worth? Contact us for a FREE valuation!

Our team is ready to help you sell your home for the highest possible price ASAP

"My job is to find and attract mastery-based agents to the office, protect the culture, and make sure everyone is happy! "






