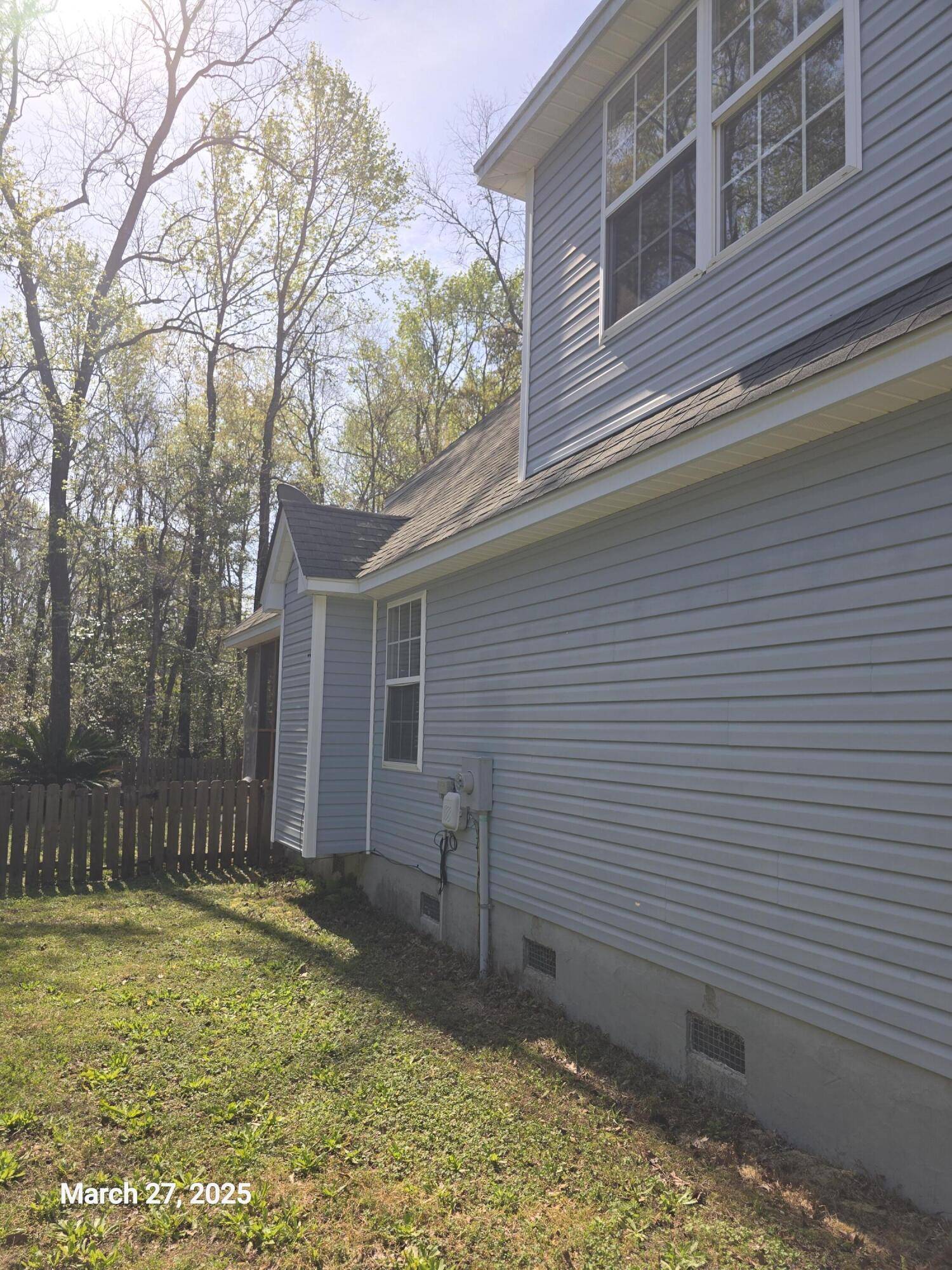Bought with Keller Williams Realty Charleston West Ashley
$600,000
$609,900
1.6%For more information regarding the value of a property, please contact us for a free consultation.
3 Beds
2.5 Baths
1,764 SqFt
SOLD DATE : 05/12/2025
Key Details
Sold Price $600,000
Property Type Single Family Home
Sub Type Single Family Detached
Listing Status Sold
Purchase Type For Sale
Square Footage 1,764 sqft
Price per Sqft $340
Subdivision Stefan Acres
MLS Listing ID 25008193
Sold Date 05/12/25
Bedrooms 3
Full Baths 2
Half Baths 1
Year Built 2005
Lot Size 5,662 Sqft
Acres 0.13
Property Sub-Type Single Family Detached
Property Description
Prime Location! Walk to shops, restaurants, theatre and much more! This home is just before the Cul-de-sac and backs up to a wooded area. The home has had a recent renovation with All New kitchen, most Appliances are new, Flooring throughout and freshly painted! All bedrooms have walk-in closets and the Master has 2 walk-in closets! A Screened porch and patio too. There is a 2 Car garage with an added storage closet. New Blinds throughout. Gas fireplace. New water heater in garage. Minutes to the beach too!
Location
State SC
County Charleston
Area 21 - James Island
Rooms
Primary Bedroom Level Upper
Master Bedroom Upper Ceiling Fan(s), Garden Tub/Shower, Multiple Closets, Walk-In Closet(s)
Interior
Interior Features Ceiling - Cathedral/Vaulted, Ceiling - Smooth, Tray Ceiling(s), High Ceilings, Garden Tub/Shower, Walk-In Closet(s), Ceiling Fan(s), Pantry, Separate Dining
Heating Heat Pump
Flooring Carpet, Ceramic Tile, Luxury Vinyl, Wood
Fireplaces Number 1
Fireplaces Type Gas Log, Living Room, One
Window Features Some Thermal Wnd/Doors,Window Treatments - Some
Laundry Laundry Room
Exterior
Parking Features 2 Car Garage
Garage Spaces 2.0
Fence Partial
Utilities Available Charleston Water Service, Dominion Energy
Roof Type Architectural,Asphalt
Porch Porch - Full Front
Total Parking Spaces 2
Building
Lot Description Interior Lot
Story 2
Foundation Crawl Space
Sewer Public Sewer
Water Public
Architectural Style Traditional
Level or Stories Two
Structure Type Vinyl Siding
New Construction No
Schools
Elementary Schools Murray Lasaine
Middle Schools Camp Road
High Schools James Island Charter
Others
Acceptable Financing Any
Listing Terms Any
Financing Any
Special Listing Condition Flood Insurance
Read Less Info
Want to know what your home might be worth? Contact us for a FREE valuation!

Our team is ready to help you sell your home for the highest possible price ASAP
"My job is to find and attract mastery-based agents to the office, protect the culture, and make sure everyone is happy! "






