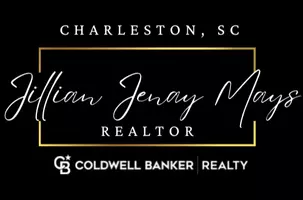
3 Beds
2.5 Baths
1,855 SqFt
3 Beds
2.5 Baths
1,855 SqFt
Key Details
Property Type Single Family Home
Sub Type Single Family Detached
Listing Status Active
Purchase Type For Sale
Square Footage 1,855 sqft
Price per Sqft $344
MLS Listing ID 25029782
Bedrooms 3
Full Baths 2
Half Baths 1
HOA Y/N No
Year Built 1980
Lot Size 2.200 Acres
Acres 2.2
Property Sub-Type Single Family Detached
Property Description
Location
State SC
County Charleston
Area 47 - Awendaw/Mcclellanville
Rooms
Master Bedroom Ceiling Fan(s), Walk-In Closet(s)
Interior
Interior Features Ceiling - Smooth, Kitchen Island, Family, Great, Pantry
Heating Central, Electric, Forced Air, Heat Pump
Flooring Marble, Wood
Fireplaces Number 1
Fireplaces Type Family Room, Great Room, One
Window Features Thermal Windows/Doors
Laundry Electric Dryer Hookup, Washer Hookup, Laundry Room
Exterior
Exterior Feature Stoop
Parking Features 1 Car Garage, Attached
Garage Spaces 1.0
Community Features Horses OK
Utilities Available Berkeley Elect Co-Op
Roof Type Architectural
Porch Front Porch, Porch
Total Parking Spaces 1
Building
Lot Description 2 - 5 Acres
Story 1
Sewer Private Sewer, Septic Tank
Water Private, Well
Architectural Style Ranch
Level or Stories One
Structure Type Brick Veneer,Vinyl Siding
New Construction No
Schools
Elementary Schools St. James - Santee
Middle Schools St. James - Santee
High Schools Wando
Others
Acceptable Financing Cash, Conventional, FHA
Listing Terms Cash, Conventional, FHA
Financing Cash,Conventional,FHA

"My job is to find and attract mastery-based agents to the office, protect the culture, and make sure everyone is happy! "






