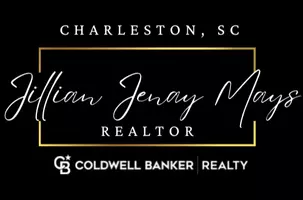
4 Beds
4.5 Baths
2,828 SqFt
4 Beds
4.5 Baths
2,828 SqFt
Key Details
Property Type Single Family Home
Sub Type Single Family Detached
Listing Status Active
Purchase Type For Sale
Square Footage 2,828 sqft
Price per Sqft $317
Subdivision Cottages At Copahee
MLS Listing ID 25024273
Bedrooms 4
Full Baths 4
Half Baths 1
Year Built 2016
Lot Size 0.280 Acres
Acres 0.28
Property Sub-Type Single Family Detached
Property Description
Just off the kitchen, a spacious screened porch offers serene outdoor living, with a covered patio below for even more entertaining space.
The main-floor owner's suite is a private retreat with a spa-like bath and an oversized walk-in closet. Upstairs, a second owner's suite awaits, also featuring a luxury bath and two generous closets. You'll also find a flexible loft area and two additional ensuite bedrooms, providing ample space for family or guests.
The elevated garage comfortably fits four cars and still offers additional room for storage, perfect for boats, golf carts, or a workshop.
The backyard is so spacious that we have added a pool rendering to the listing to showcase the possibilities of what paradise can be created in the backyard.
All of this is just minutes from Mt. Pleasant's best restaurants, shops, and beaches, offering the ultimate coastal lifestyle.
Don't miss the opportunity to own this exceptional home in one of Mt. Pleasant's most desirable areas!
Location
State SC
County Charleston
Area 41 - Mt Pleasant N Of Iop Connector
Rooms
Master Bedroom Walk-In Closet(s)
Interior
Interior Features Ceiling - Smooth, High Ceilings, Garden Tub/Shower, Kitchen Island, Walk-In Closet(s), Ceiling Fan(s), Great, Living/Dining Combo
Heating Electric, Heat Pump
Cooling Central Air
Flooring Carpet, Ceramic Tile, Wood
Fireplaces Number 1
Fireplaces Type Gas Log, Great Room, One
Window Features Window Treatments - Some
Exterior
Parking Features 2 Car Garage, 3 Car Garage, 4 Car Garage
Garage Spaces 9.0
Utilities Available Berkeley Elect Co-Op, Mt. P. W/S Comm
Roof Type Architectural
Porch Patio, Front Porch, Porch - Full Front, Screened
Total Parking Spaces 9
Building
Lot Description 0 - .5 Acre, Wooded
Story 2
Foundation Raised
Sewer Public Sewer
Water Public
Architectural Style Traditional
Level or Stories Two
Structure Type Cement Siding
New Construction No
Schools
Elementary Schools Carolina Park
Middle Schools Cario
High Schools Wando
Others
Acceptable Financing Cash, Conventional, 1031 Exchange, FHA, VA Loan
Listing Terms Cash, Conventional, 1031 Exchange, FHA, VA Loan
Financing Cash,Conventional,1031 Exchange,FHA,VA Loan

"My job is to find and attract mastery-based agents to the office, protect the culture, and make sure everyone is happy! "






