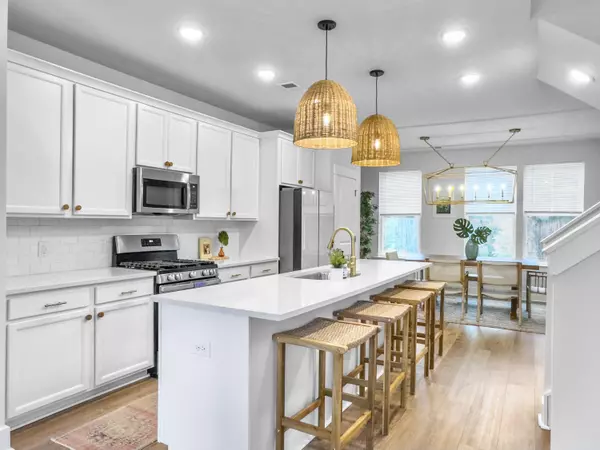4 Beds
3.5 Baths
2,255 SqFt
4 Beds
3.5 Baths
2,255 SqFt
Key Details
Property Type Multi-Family, Townhouse
Sub Type Single Family Attached
Listing Status Active
Purchase Type For Sale
Square Footage 2,255 sqft
Price per Sqft $207
Subdivision Coopers Bluff
MLS Listing ID 25021332
Bedrooms 4
Full Baths 3
Half Baths 1
Year Built 2023
Lot Size 2,178 Sqft
Acres 0.05
Property Sub-Type Single Family Attached
Property Description
The main living area is on the second floor of the home and showcases an open layout filled with natural light and convenience. The kitchen is equipped with upgraded appliances, a large welcoming island, great for all of your hosting and gathering needs and all new custom lighting and hardware. The kitchen flows beautifully into the dining room and large living area as well.
Upstairs you will find an additional primary bedroom with a large ensuite bath and large walk-in closet. Two additional bedrooms, full bathroom and laundry closet with a brand-new stackable washer and dryer.
Come and experience the Lowcountry lifestyle yourself. Golf cart to the grocery store that's not even a mile away, visit the numerous restaurants and conveniences of living in this ideal community. Among all other things, this home offers great commuting time to downtown Charleston, Mount Pleasant and area beaches, all within 20-25 minutes and you're conveniently located just 10 minutes from the Charleston International Airport.
Book your showing today and experience your Charleston dream!
Location
State SC
County Berkeley
Area 71 - Hanahan
Rooms
Primary Bedroom Level Lower, Upper
Master Bedroom Lower, Upper Multiple Closets, Walk-In Closet(s)
Interior
Interior Features Ceiling - Smooth, High Ceilings, Garden Tub/Shower, Kitchen Island, Walk-In Closet(s), Eat-in Kitchen, Living/Dining Combo, In-Law Floorplan, Pantry, Separate Dining
Heating Heat Pump
Cooling Central Air
Flooring Luxury Vinyl
Window Features Thermal Windows/Doors,Window Treatments
Laundry Laundry Room
Exterior
Parking Features 2 Car Garage, Attached, Off Street
Garage Spaces 2.0
Community Features Walk/Jog Trails
Utilities Available Charleston Water Service, Dominion Energy
Roof Type Asphalt
Total Parking Spaces 2
Building
Lot Description 0 - .5 Acre
Dwelling Type Townhouse
Story 3
Foundation Slab
Sewer Public Sewer
Water Public
Level or Stories 3 Stories
Structure Type Vinyl Siding
New Construction No
Schools
Elementary Schools Bowens Corner Elementary
Middle Schools Hanahan
High Schools Hanahan
Others
Acceptable Financing Any
Listing Terms Any
Financing Any
Special Listing Condition 10 Yr Warranty
Virtual Tour https://my.matterport.com/show/?m=57WDCvTPBAB&mls=1
"My job is to find and attract mastery-based agents to the office, protect the culture, and make sure everyone is happy! "






