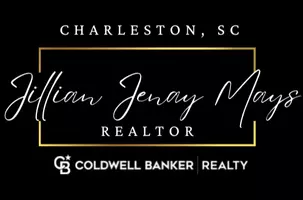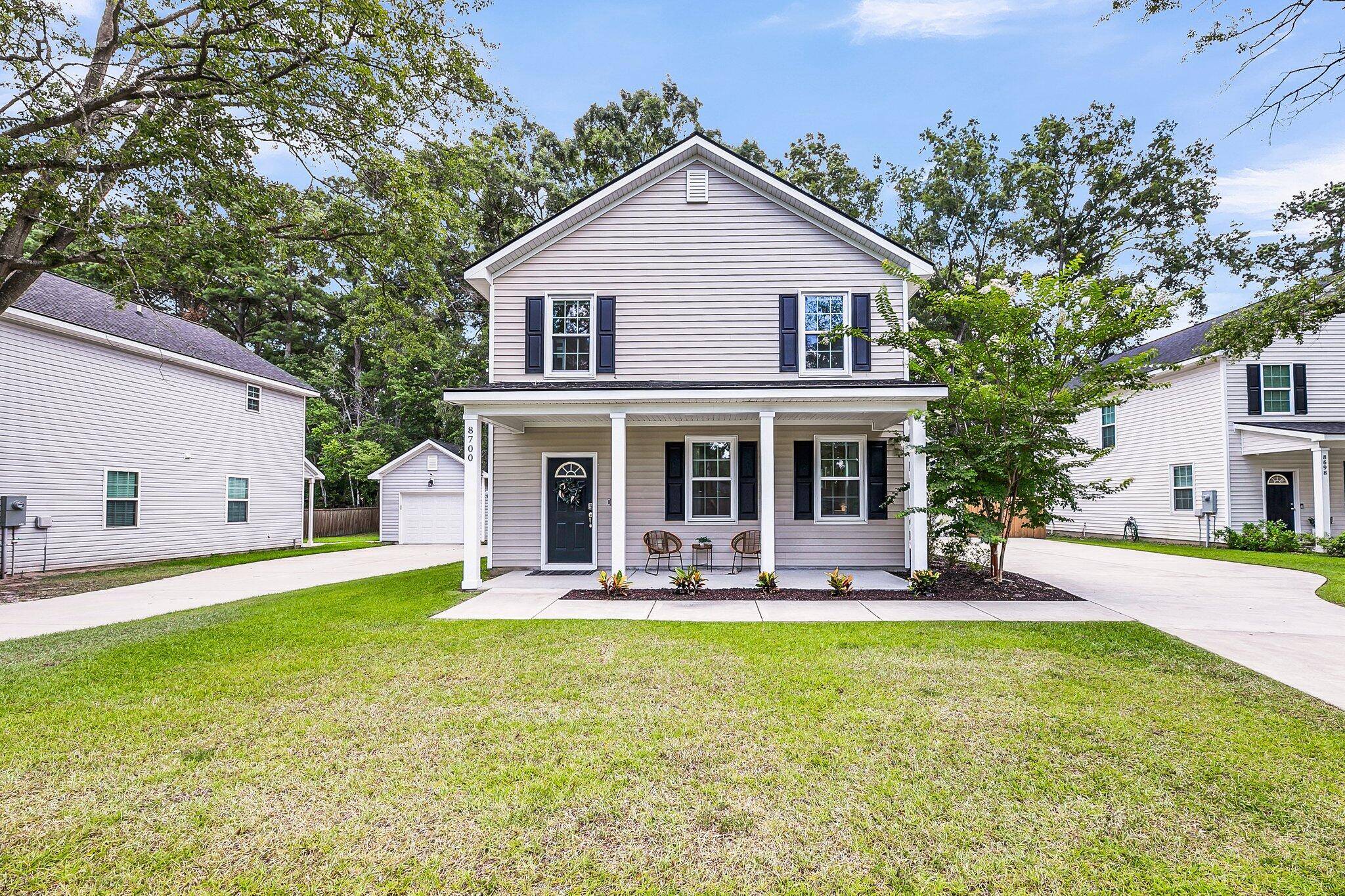3 Beds
2.5 Baths
1,664 SqFt
3 Beds
2.5 Baths
1,664 SqFt
Key Details
Property Type Single Family Home
Sub Type Single Family Detached
Listing Status Active
Purchase Type For Sale
Square Footage 1,664 sqft
Price per Sqft $246
Subdivision Deer Park
MLS Listing ID 25019647
Bedrooms 3
Full Baths 2
Half Baths 1
Year Built 2021
Lot Size 9,583 Sqft
Acres 0.22
Property Sub-Type Single Family Detached
Property Description
LVP flooring through living areas and bedrooms. Upstairs bathrooms with tiled flooring. Washer and dryer included. Smart TVs and comfortable furnishings throughout. Quiet neighborhood with easy access to Charleston Southern University, Trident Medical Center, major highways, Charleston International Airport, Joint Base Charleston, and local shops & restaurants. Whether you're looking for a move-in ready family home or a fully equipped rental investment, this property checks all the boxes. Just unpack your bags and settle in!
Location
State SC
County Charleston
Area 32 - N.Charleston, Summerville, Ladson, Outside I-526
Rooms
Primary Bedroom Level Upper
Master Bedroom Upper Ceiling Fan(s), Walk-In Closet(s)
Interior
Interior Features Ceiling - Smooth, Walk-In Closet(s), Ceiling Fan(s), Eat-in Kitchen, Family, Pantry
Heating Heat Pump
Cooling Central Air
Flooring Ceramic Tile, Luxury Vinyl
Laundry Electric Dryer Hookup, Washer Hookup, Laundry Room
Exterior
Parking Features 1.5 Car Garage, Garage Door Opener
Garage Spaces 1.5
Fence Privacy, Fence - Wooden Enclosed
Utilities Available Dominion Energy, N Chas Sewer District
Roof Type Asphalt
Porch Patio
Total Parking Spaces 1
Building
Lot Description 0 - .5 Acre
Story 2
Foundation Slab
Sewer Public Sewer
Water Public
Architectural Style Traditional
Level or Stories Two
Structure Type Vinyl Siding
New Construction No
Schools
Elementary Schools A. C. Corcoran
Middle Schools Deer Park
High Schools Stall
Others
Acceptable Financing Cash, Conventional, FHA, VA Loan
Listing Terms Cash, Conventional, FHA, VA Loan
Financing Cash,Conventional,FHA,VA Loan
Virtual Tour https://my.matterport.com/show/?m=U2KwfS4vTsB&brand=0&mls=1&
"My job is to find and attract mastery-based agents to the office, protect the culture, and make sure everyone is happy! "






