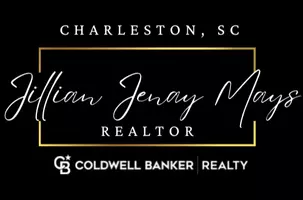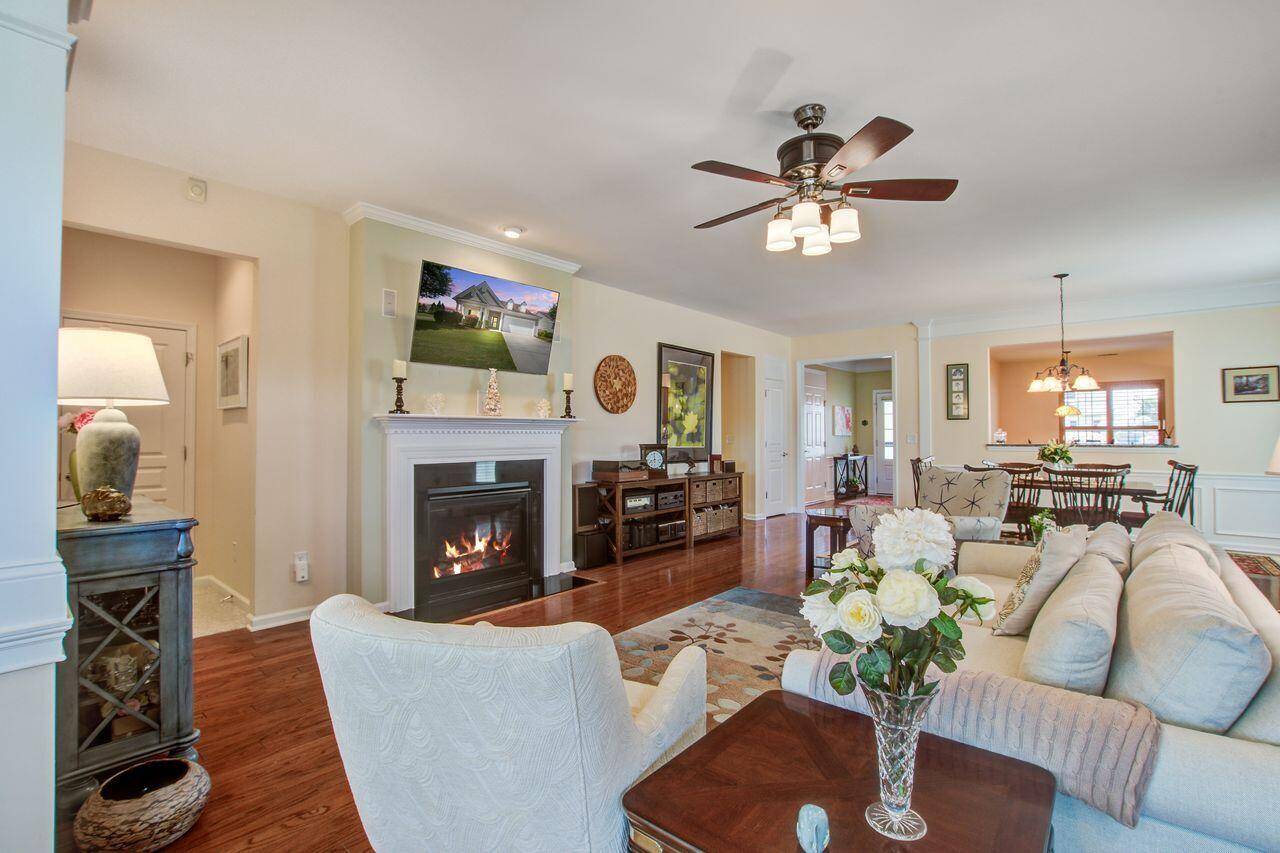3 Beds
2 Baths
2,144 SqFt
3 Beds
2 Baths
2,144 SqFt
Key Details
Property Type Single Family Home
Sub Type Single Family Detached
Listing Status Active
Purchase Type For Sale
Square Footage 2,144 sqft
Price per Sqft $205
Subdivision Cane Bay Plantation
MLS Listing ID 25017147
Bedrooms 3
Full Baths 2
Year Built 2008
Property Sub-Type Single Family Detached
Property Description
Retreat to the private serene primary suite, thoughtfully designed with refined architectural touches including tray ceiling. The en-suite bathroom features a large vanity, walk-in shower, soaking jetted jacquzzi and plenty of closet storage, blending comfort and convenience.
Two additional bedrooms offer flexibility one with cozy carpeting for guests, and the other with hardwood floors and built in dual desk area, perfect for use as a home office or den. A well-appointed second bathroom with a walk-in shower serves both spaces.
Step outside to your glass-enclosed sunroom, where you can enjoy peaceful lakefront views year-round. The adjacent patio with a pergola creates the perfect spot for grilling, entertaining, or simply enjoying the beautifully landscaped surroundings.
BONUS FEATURE: This home includes a Generac whole-house generator, providing peace of mind and uninterrupted comfort no matter the weather.
129 Schooner Bend offers the best of low-maintenance, resort-style living with Del Webb's unmatched amenities and a strong sense of community. Whether you're relaxing indoors or enjoying the scenic outdoors, this property is a standout choice for those seeking both comfort and lifestyle.
Location
State SC
County Berkeley
Area 74 - Summerville, Ladson, Berkeley Cty
Region Del Webb
City Region Del Webb
Rooms
Primary Bedroom Level Lower
Master Bedroom Lower Ceiling Fan(s), Garden Tub/Shower, Walk-In Closet(s)
Interior
Interior Features Ceiling - Smooth, Tray Ceiling(s), High Ceilings, Garden Tub/Shower, Kitchen Island, Walk-In Closet(s), Ceiling Fan(s), Eat-in Kitchen, Family, Entrance Foyer, Living/Dining Combo, Office, Pantry, Separate Dining, Sun, Utility
Heating Central, Natural Gas
Cooling Central Air
Flooring Carpet, Ceramic Tile, Wood
Fireplaces Number 1
Fireplaces Type Family Room, Gas Connection, Gas Log, One
Window Features Thermal Windows/Doors,Window Treatments
Laundry Laundry Room
Exterior
Exterior Feature Lawn Irrigation, Rain Gutters
Parking Features 2 Car Garage, Attached, Garage Door Opener
Garage Spaces 2.0
Community Features Clubhouse, Dog Park, Fitness Center, Gated, Lawn Maint Incl, Pool, Security, Tennis Court(s), Trash, Walk/Jog Trails
Utilities Available BCW & SA, Berkeley Elect Co-Op, Dominion Energy
Waterfront Description Pond
Roof Type Architectural
Porch Patio, Front Porch
Total Parking Spaces 2
Building
Lot Description 0 - .5 Acre
Story 1
Foundation Slab
Sewer Public Sewer
Water Public
Architectural Style Ranch, Traditional
Level or Stories One
Structure Type Vinyl Siding
New Construction No
Schools
Elementary Schools Cane Bay
Middle Schools Cane Bay
High Schools Cane Bay High School
Others
Acceptable Financing Any
Listing Terms Any
Financing Any
Special Listing Condition 55+ Community, Retirement
"My job is to find and attract mastery-based agents to the office, protect the culture, and make sure everyone is happy! "






